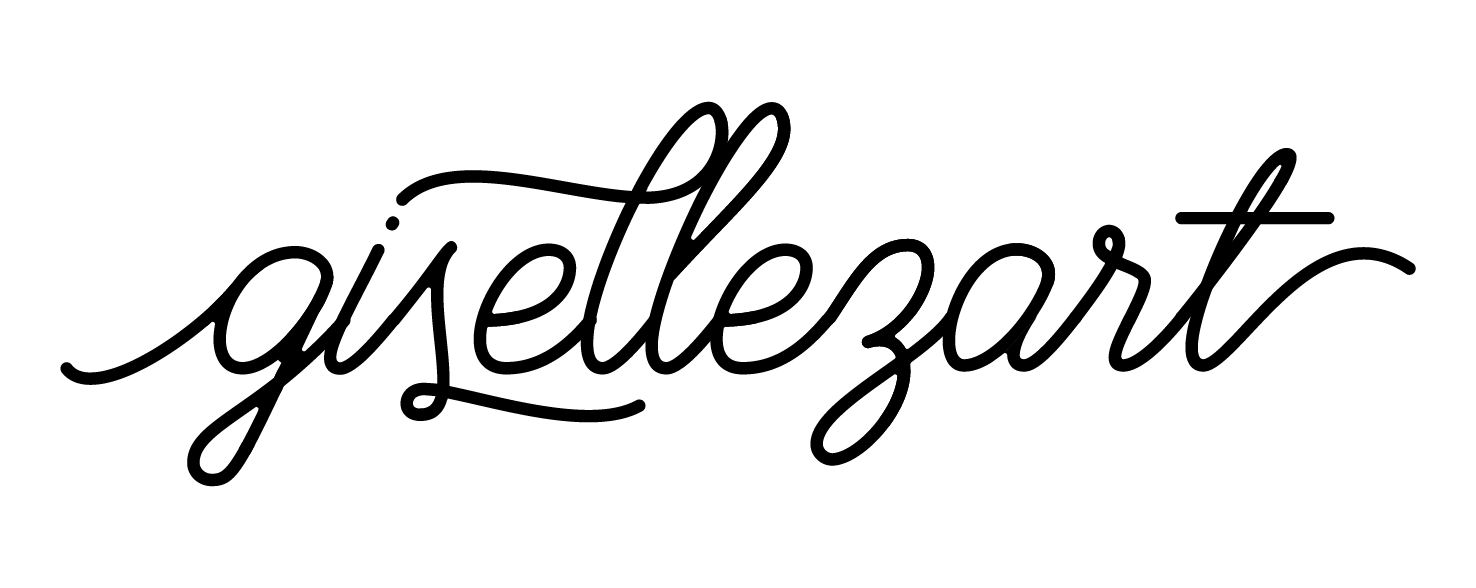Interior Design | Service Areas
Functional and utility spaces
📌 Kitchen – Food preparation area
📌 Laundry room – Washing and maintenance of clothes
This is a curated selection of my interior design projects developed during my experience at Shelves, Idelli, and throughout my academic journey. Each project was tailored to meet the client’s specific needs, blending aesthetics, functionality, and technical feasibility.
📌 Kitchen – Food preparation area
📌 Laundry room – Washing and maintenance of clothes
This is a curated selection of my interior design projects developed during my experience at Shelves, Idelli, and throughout my academic journey. Each project was tailored to meet the client’s specific needs, blending aesthetics, functionality, and technical feasibility.
Every step of the process was carefully planned to ensure high-quality results:
1️⃣ Briefing – Gathering detailed client information, including preferences, lifestyle, and conceptual ideas.
2️⃣ Planning – Defining the timeline and organizing the next project steps.
3️⃣ Technical Measurement – On-site visit to collect dimensions and analyze the space.
4️⃣ Pre-Design Phase – Reference research, moodboards, and initial sketches to establish the project’s identity.
5️⃣ Executive Project – Material selection, detailed mockups, and high-resolution renders, considering ergonomics, aesthetics, and functionality.
6️⃣ Client Meeting – Project presentation, expectation alignment, and final adjustments.
7️⃣ Furniture Development – Manufacturing of custom-designed pieces.
8️⃣ Assembly – Installation by specialized professionals for a flawless finish.
9️⃣ Supervision & Final Delivery – Overseeing the assembly process to ensure every detail is perfect for the client.
1️⃣ Briefing – Gathering detailed client information, including preferences, lifestyle, and conceptual ideas.
2️⃣ Planning – Defining the timeline and organizing the next project steps.
3️⃣ Technical Measurement – On-site visit to collect dimensions and analyze the space.
4️⃣ Pre-Design Phase – Reference research, moodboards, and initial sketches to establish the project’s identity.
5️⃣ Executive Project – Material selection, detailed mockups, and high-resolution renders, considering ergonomics, aesthetics, and functionality.
6️⃣ Client Meeting – Project presentation, expectation alignment, and final adjustments.
7️⃣ Furniture Development – Manufacturing of custom-designed pieces.
8️⃣ Assembly – Installation by specialized professionals for a flawless finish.
9️⃣ Supervision & Final Delivery – Overseeing the assembly process to ensure every detail is perfect for the client.
📌 Every project presented here was successfully executed, resulting in spaces that balance sophistication, comfort, and personality.
Kitchens
Laundry & Utility Rooms
